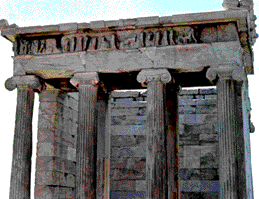
The Architecture of the Parthenon
Background of the Project
After the destruction by the Persians in 480 B.C., the Acropolis was rebuilt under Pericles' order to be a symbol of Athenian power and dominance. The Parthenon was the first building to be built on the south side of the Acropolis.

(from Architectual Styles by Herbert Pothorn)
The master sculptor Pheidias was put in charge of the artistic aspects. Though his exact contributions are not known, he carved the immense cult statue of Athena Parthenos that was to be placed inside the Parthenon. The architects of the building were Ictinus and Callicrates. The workers and craftsmen of the project came from Athens and abroad, and included the help of slaves. This colossal project was supposedly funded by the money in the treasury of the Delian League.
The Design
The parthenon was uniquely designed as a Doric temple with several Ionic features to stand out as a symbol of Athenian excellence. Instead of the usual six Doric columns at the ends, it has eight, giving it a wider, more grandeur appearance. This 8x17 colonnade called the peristyle extends around the periphery of the whole structure and supports the roof. There is an additional six columns in front of each entrance: one set on the front porch called the pronaos and the other set on the back porch called the opisthonaos. The temple has two interior rooms. The larger room called the cella (or naos in greek)
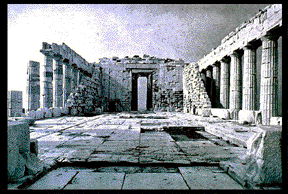 East
end view of the cella of the Parthenon
East
end view of the cella of the Parthenon
has a U-shaped colonnade and is the principle part of the temple. The west end of this interior colonnade holds the cult statue of Athena Parthenos. In order to make the approach to the statue more awe inspiring, the cella was lengthened to have the proportion between the length and width of the room to be a little greater than two to one. The smaller room to the west of the cella is the called the opisthomos. This room contains four Ionic columns rising around its center and was used as a treasury. Generally, light only reached the cella from the open door alone. However, there may have been an opening in the roof or possibly windows on either side of the door. The stone base, the crepidoma, consisted of three platforms, with the edges forming ascending steps around the entire temple. The top step, the stylobate, formed the floor of the temple. Here is a plan of the temple:

1. pronaos 2. cella 3. opisthodomos 4. opisthonaos
The Construction
In the construction of the temple, no mortar was used to hold the stones together. Instead, the edges of the blocks of stone were precisely shaped. Then, holes with staple-like iron clamps were embedded in the blocks by molten lead to secure it to its neighboring blocks. The columns were constructed out of cylindrical drums which were attatched to each other by plugs of cypress wood. The entire temple was made out of white Pentelic marble obtained from the nearby Mount Pentelikon.
Optical Illusion
At the time of the construction of the Parthenon, Greek architecture was at the height of its sophistication. In order to make the Parthenon appear more graceful to the eye, optical refinements were made to make the lines of the building look "straight". To the eye, columns look more narrower in the middle then at the top or bottom. Therefore, to make the columns appear straight, they were built with a slight bulge in the middle. In addition, they were made to slant inward, so that if they were extended up into the sky, they would eventually meet. The four outside corner columns were slanted inward diagonally. Finally, because horizontal lines appear to dip in the middle, the three levels of the crepidoma were slightly raised in the center. As a result, no "straight" line was actually straight geometrically.
Doric and Ionic Orders
The Parthenon was the only building built as a combination of both Doric and Ionic orders.
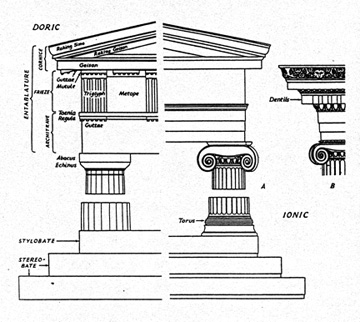
The temple was essentially Doric with Ionic columns in the opisthodomos and an Ionic frieze along the outside of the cella wall. The Doric and Ionic orders have characteristic columns from which the order can be most easily identified.
The Doric columns are thick and short and have
the simplest design. 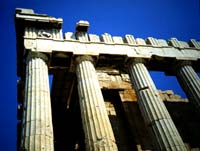
The Doric order is also characterized by a series of triglyphs and metopes on the entablature,
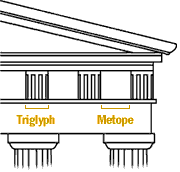 where each metope on the Parthenon is occupied by a
panel of relief sculpture.
where each metope on the Parthenon is occupied by a
panel of relief sculpture.
Ionic columns on the other hand are taller and skinnier with curlicue capitals called volutes. The Ionic column is thus more decorative than the Doric column. Instead of have a series of triglyphs and metopes, however, the Ionic order features a continuous sculpted frieze on its entablature.
Ionic columns of the temple
of Nike, Acropolis 